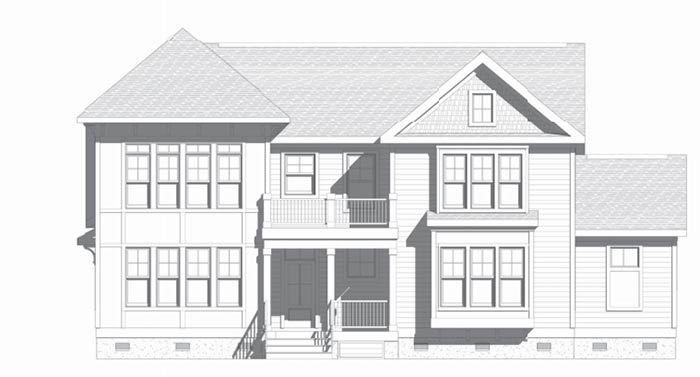An application for a Certificate of Appropriateness from the property owner for new construction of a single-family dwelling at 602 Pine Street was brought before the Historic District Review Board Tuesday.
The structure is proposed to be a single-family home, built on a conforming size lot. According to the staff report, the building footprint meets the setback\prevailing standard requirements of the zoning ordinance.
The home will be constructed by Schneider Custom Builders, and is stick built dwelling. It will use hardiboard siding and architectural roofing shingles. The proposed building will have a pargeted block foundation.
The design is for a two-story structure, 2,356 square feet, and a height of 32 feet.
The staff report indicates:
• Synthetic materials will be used for decorative brackets, porch railings and posts. The elevations show 8” square porch columns and the Board typically requires porch posts of 4”x4” at a minimum.
• The proposed structure elevations show a four-over-one window sash throughout. This type is found in the district, however some windows show an additional two-pane transom.
The certificate was approved by the HDRB.

New Home at 602 Pine Street. Design by Midatlantic Land Survey and Design. The home will be constructed by Schneider Custom Homes
Leave a Reply