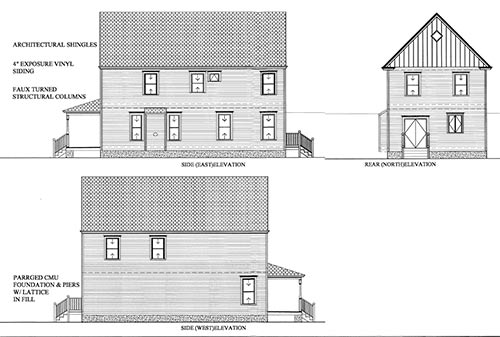The Historic District Review Board approved an application for a Certificate of Appropriateness for new construction of a single-family dwelling at 231 Randolph Avenue. The application is for a single-family home, built on a conforming size lot. The building footprint meets the setback\prevailing standard requirements of the zoning ordinance. This is a two-story, nineteen hundred and eighty-eight (1,988) square-foot, stick-built home and will have four-inch vinyl siding.
The building is proposed to have a shingle roof, a cement block foundation with a pargeted finish and lattice infill is proposed.

New Home at 231 Randolph (Image Parham Architects)
According to staff, the building height limit, roof pitch, and front porch width conform to the zoning ordinance requirements. The siding, while synthetic, is found throughout the Historic
District and meets the five-inch clapboard standard found in the current zoning ordinance. The one-over-one window type shown is found throughout the District and is specifically cited in the
Guidelines’ Windows and Doors section.
Discover more from CAPE CHARLES MIRROR
Subscribe to get the latest posts sent to your email.
Leave a Reply