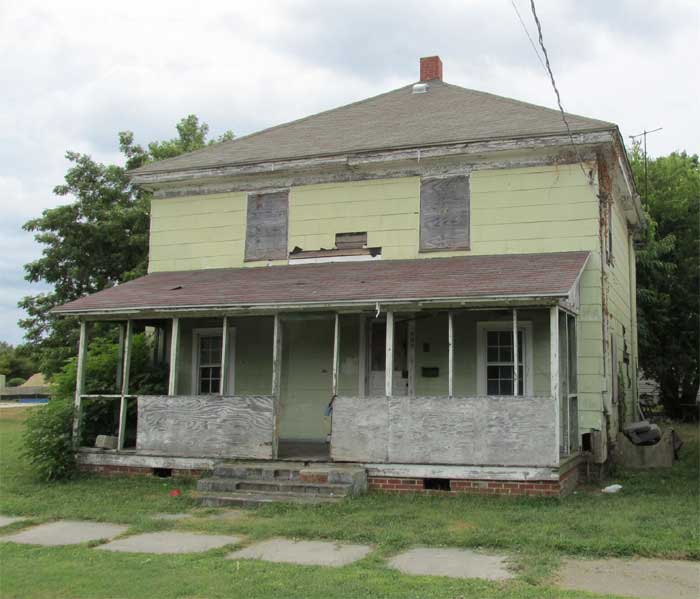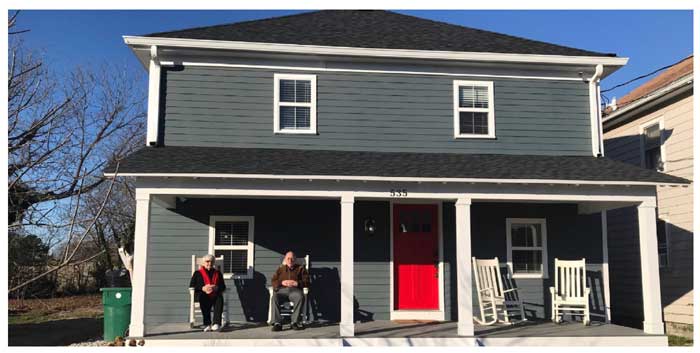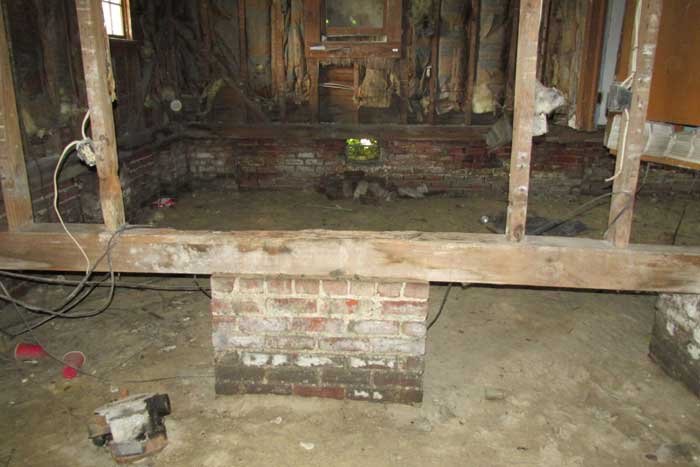The conventional narrative is that the Cape Charles’ renaissance and revival are due to the rebirth of Mason Avenue, the business district and the harbor. The rest of the story is that none of that would have been possible without the hard work and vision of the folks that took on the renovation and rehabilitation of homes in the Historic District. The latest and one of the best examples is the renovation completed at 535 Plum Street by Jim and Rebecca Wood.
Many of us remember this home, which, by all accounts was a disaster. But somewhere deep inside 535 Plum Street beat the heart of a house that still had the potential to be a home.
For Historic Cape Charles, saving 535 Plum from ultimate destruction was about more than just keeping four walls from falling in on themselves. It was about holding on to an important piece of architectural and cultural heritage, as well as preserving the authenticity of this town.
The 535 renovation is a story of redemption for a place that was very close tasting the blade of a bulldozer.
The Mirror talked with the Woods via email, and this is their story in their own words:
We live in Virginia Beach (“across the bay” as we have learned) and have enjoyed visiting Cape Charles for 16 or 17 years starting when our kids were campers at YMCA Camp Silver Beach. We are building a house in Virginia Beach and wanted to look at the open houses in Bay Creek in the fall of 2016 to get some design ideas. After the tour, we went downtown and Rebecca saw a Zillow listing for a house at a great price so we decided to take a look.

535 Plum Street before renovation (Jim Wood Photo)
We couldn’t see much and the realtor (David Kabler) cautioned us about the condition but we went inside anyway. The house had no functioning electrical, plumbing or heating/cooling systems. There was no floor and the second floor was sagging down. There was no insulation and the second-floor height was only 6’-8” high and the roof had a large hole and was bowed in on two sides.
We made an offer contingent upon allowing our engineer (Mike Schooley with Small Potatoes Engineering) to evaluate it for us and we did some research. The house was built around 1917 and appears to have been a kit home. According to our engineer, whoever built the house a hundred years ago had no idea what he was doing! The engineer came up with some ideas and we closed on the property.
We studied the historic guidelines and came up with a comprehensive presentation for the Historic District Review Board. We agreed to the board’s request that we use a cement-based siding that mimicked the exposure of the original cedar siding, which was a costly special order item. Because it was unfinished, we took a piece of the original siding and matched the color to our paint so that the house color is now the same color as it was a hundred years ago.
Using local Cape Charles contractors we removed all remaining walls and replaced the flooring. We installed structural steel to hold up the main support beam which was failing due to a faulty 1917 installation. We replaced the entire second-floor structure and using heavy lumber and metal connections raised the second-floor ceiling to 8 feet and reinforced the sagging roof. We installed all new plumbing, HVAC, and electrical systems and brought the house to the current code. We replaced all the damaged windows with new energy-efficient windows that meet emergency egress requirements and our engineer designed a shear wall system that stabilized the roof and structure against high winds. We had simple craftsman-type trim installed throughout the house and put in a modern kitchen with granite tops and stainless steel appliances.

After the renovation (Jim Wood Photo)

Structural rehabilitation (Jim Wood Photo)

Empty ceilings (Jim Wood Photo)

Updated Kitchen (Jim Wood Photo)

Updated Bedroom (Photo Jim Wood)
Discover more from CAPE CHARLES MIRROR
Subscribe to get the latest posts sent to your email.
Kudos to the Woods for such a wonderful, faithful restoration.
Way to go Jim – class work as usual! Look forward to seeing you on the Shore!